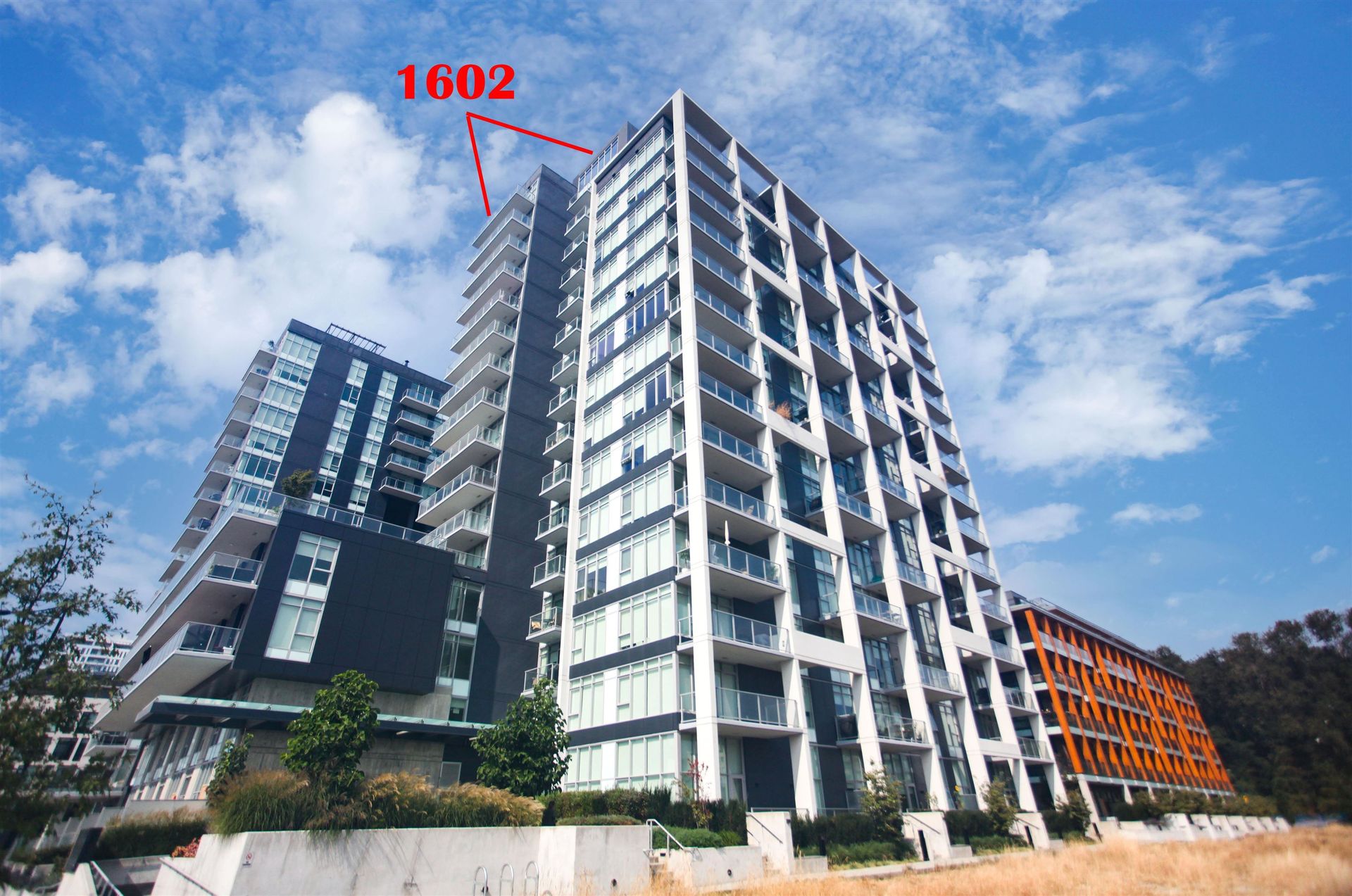1602 - 3581 E Kent Avenue North
South Marine, Vancouver East
$1,680,000
Bedrooms: 2
Bathrooms: 2
Living Area: 1,318 sqft
Price Per Sqft: $1,274.66
About this Penthouse
RARE CHANCE for the PENTHOUSE, the Best South Facing View & Floor Plan in Avalon Park 2, built by Wesgroup in the River District Area. 2 Bdrm+2Baths plus Den with over 1050SF Private Rooftop Patio and Two Extra Balconys off the Main Level, offer a stunning and open-airy living apace. This luxurious home features s/s Jenn-Air appliances/gas range, quartz countertops, sleek motorized blinds, NEST high-efficiency heating/cooling system w/ master ensuite in-floor heating. Be a part of the growing community in River District, just steps away from Everything such as cafes, groceries & restaurants, banks, waterfront trails and parks. Building amenities include the 3-storey SkyBar & SkyLounge, w/kitchen & dining space, patio level Garden Lounge & kids play are & fitness room & concierge
Listed by Royal Pacific Realty (Kingsway) Ltd..
| MLS® | R2953960 |
| Type | Penthouse |
| Building | 3581 East Kent Avenue North, Vancouver East |
| Bedrooms | 2 |
| Bathrooms | 2 |
| Square Feet | 1,318 sqft |
| Full Baths | 2 |
| Half Baths | 0 |
| Taxes | $4015.95 |
| Maintenance | $822.00 |
| Parking | Garage Double, Guest, Side Access, Garage Door O |
| View | Fraser river, panoramic view |
| Basement | None |
| Storeys | 16 storeys |
| Year Built | 2020 |
| Style | Penthouse |
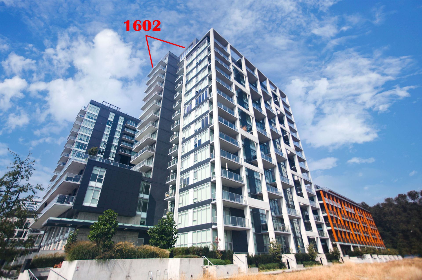
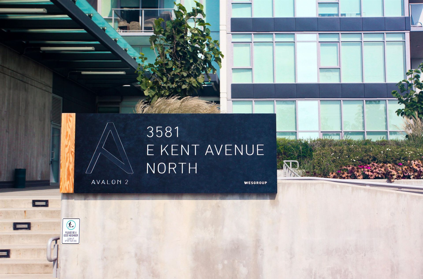
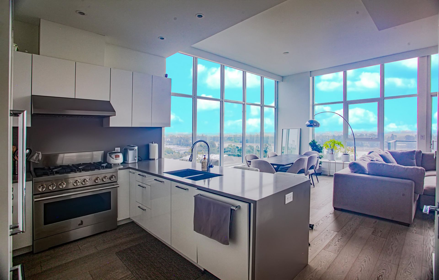
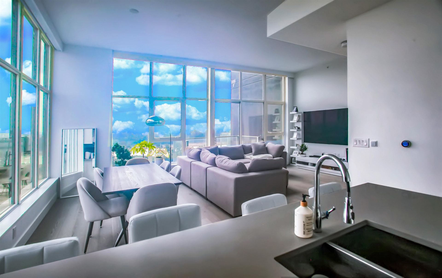
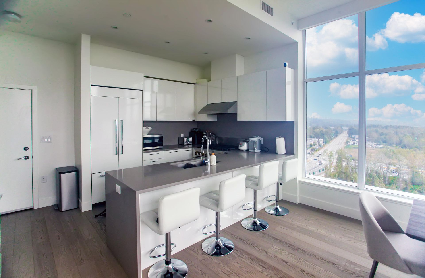
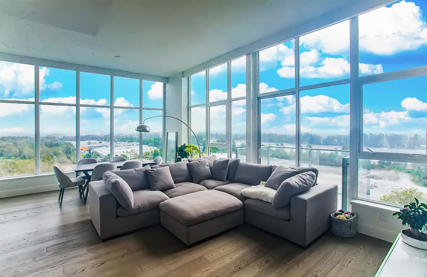
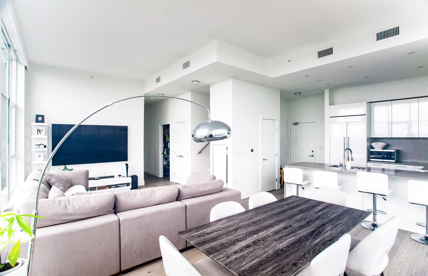
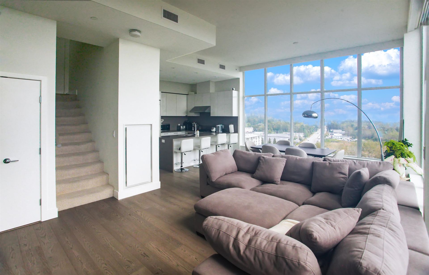
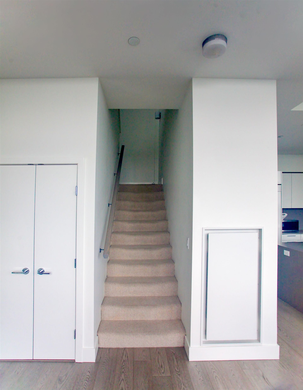
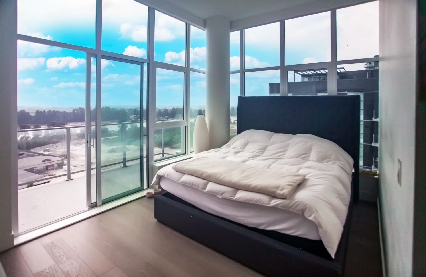
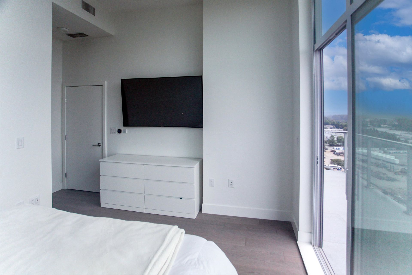
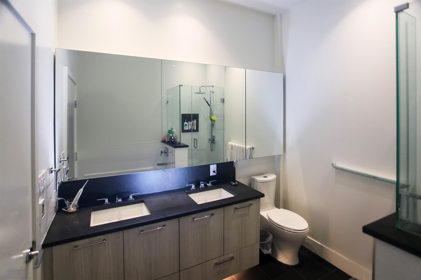
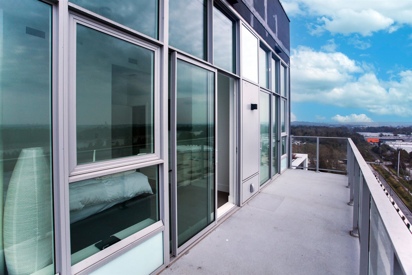
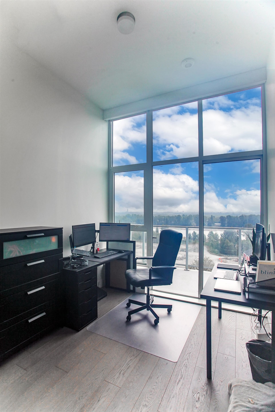
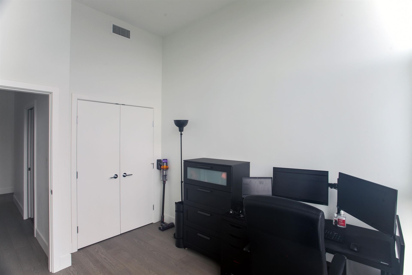
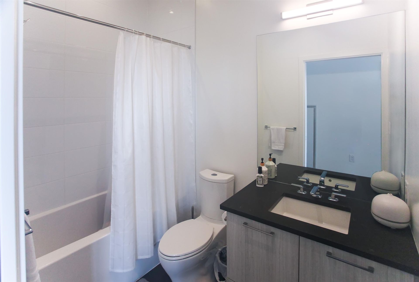
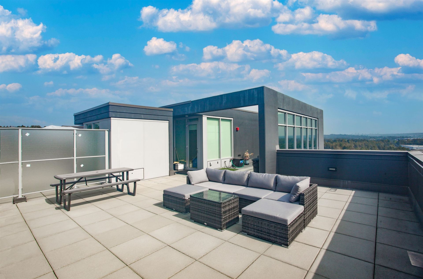
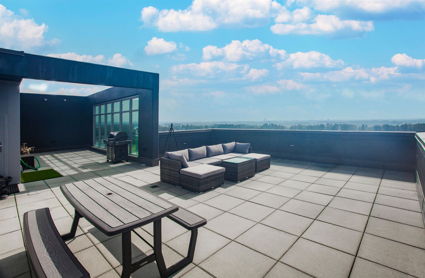
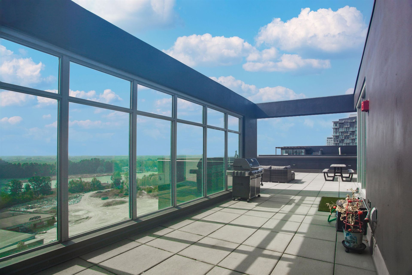
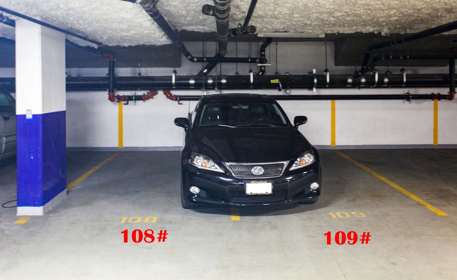
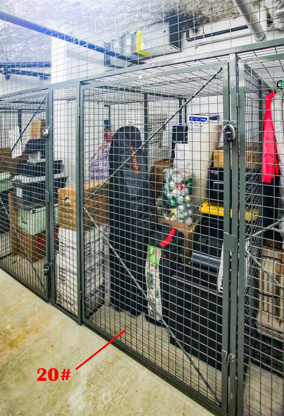
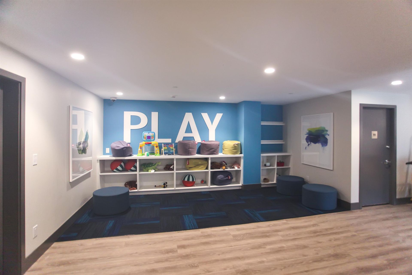
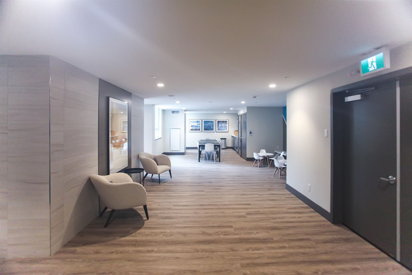
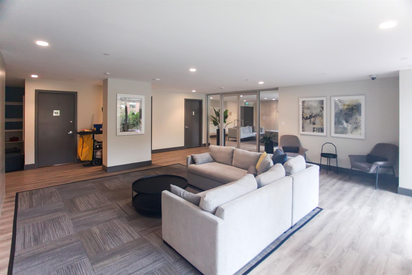
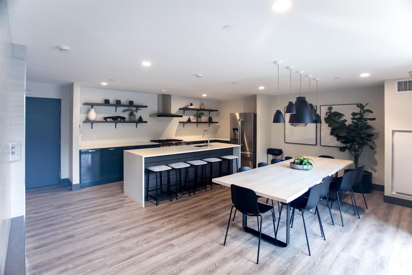
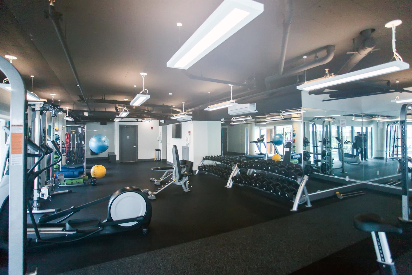
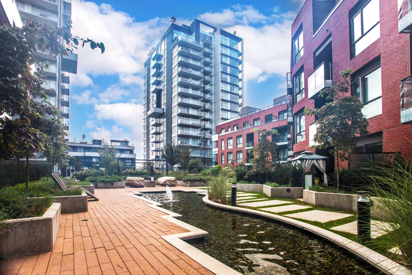
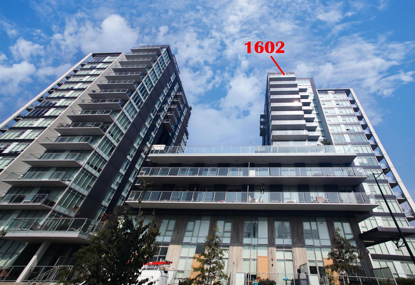
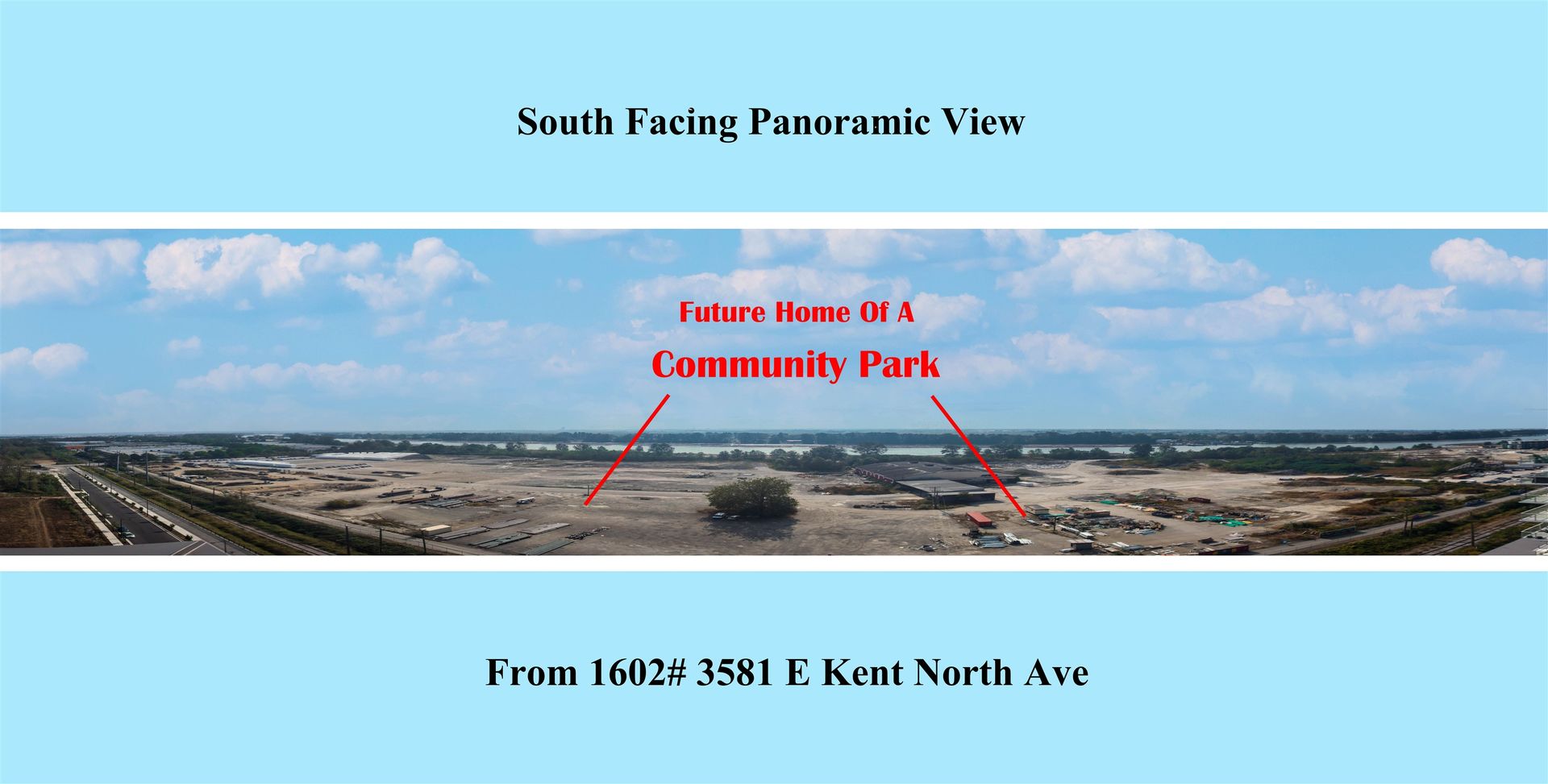
Interested in browsing our website in english?


