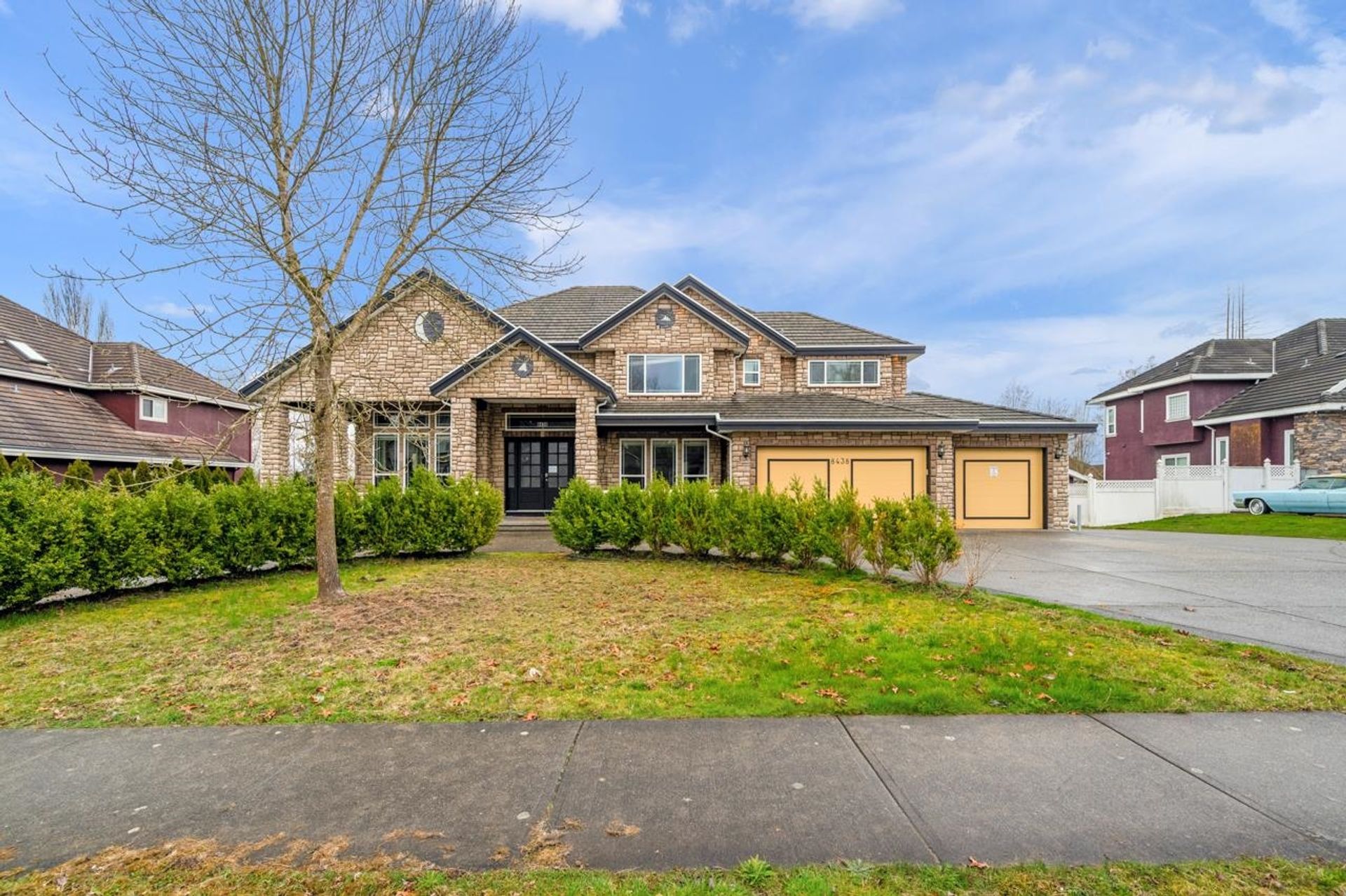8438 171a Street
Fleetwood Tynehead, Surrey
$2,899,999
Bedrooms: 8
Bathrooms: 9
Living Area: 6,289 sqft
Price Per Sqft: $461.12
About this House
An absolutely stunning custom home with one of the largest and most thoughtfully designed floor plans. This luxurious residence features a grand foyer with granite tiles leading to a gourmet kitchen with stainless steel appliances, a separate wok kitchen, and an entertainment-sized living and dining area. The family room boasts elegant engineered hardwood floors. The main floor includes a private office with a separate entrance and a guest bedroom with an ensuite. Upstairs, all five spacious bedrooms have large closets and full ensuites. The finished basement offers a media room, games room with a wet bar, exercise room, steam shower, and Jacuzzi. A large balcony overlooks a beautiful green field. Includes a four-car garage, with one detached.
Listed by Mizar Marketing Ltd..
| MLS® | R2982287 |
| Type | House |
| Bedrooms | 8 |
| Bathrooms | 9 |
| Square Feet | 6,289 sqft |
| Lot Size | 20,021 sqft |
| Frontage | 110.00 ft |
| Full Baths | 8 |
| Half Baths | 1 |
| Taxes | $9069.3 |
| Parking | Add. Parking Avail.,DetachedGrge/Carport,Garage; |
| View | Green field mountain |
| Basement | Finished |
| Storeys | 2 storeys |
| Year Built | 2006 |
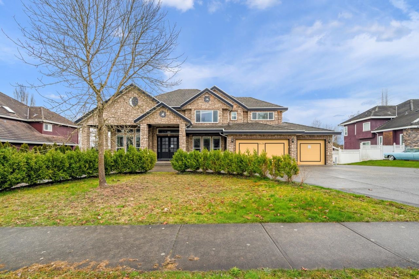
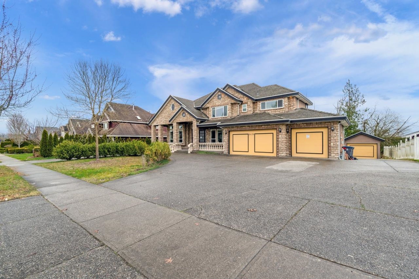
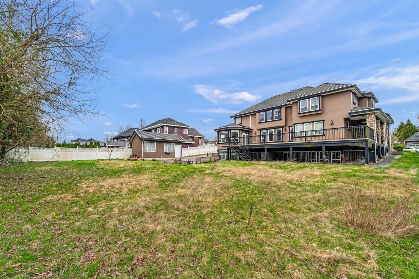
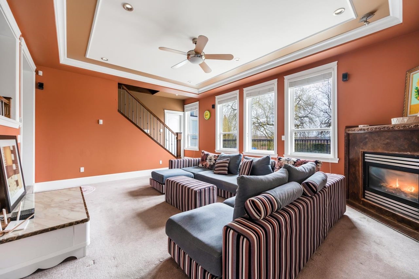
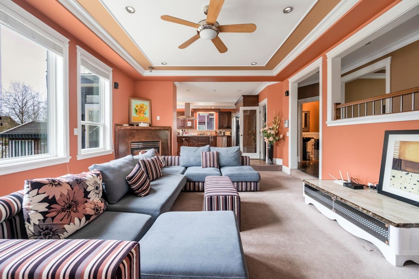
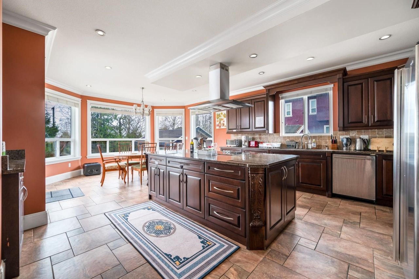
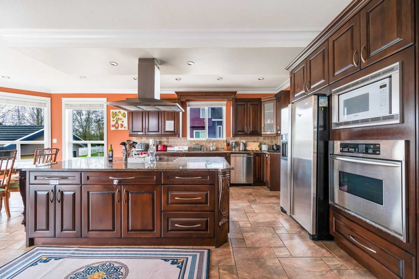
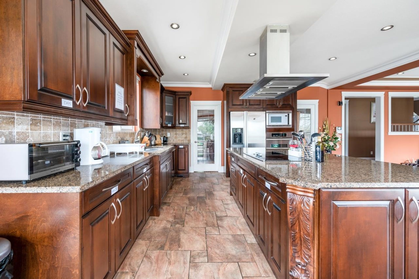
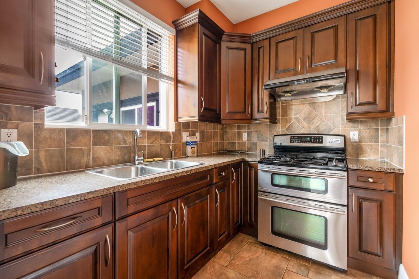
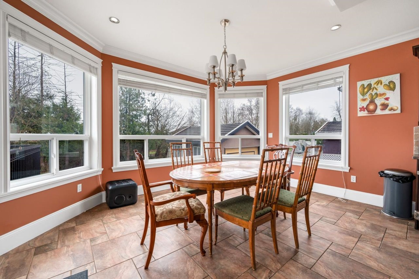
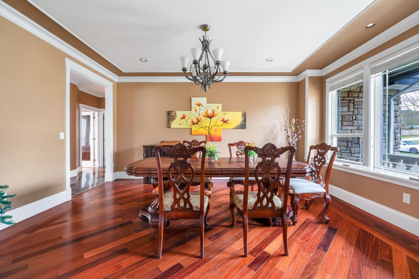
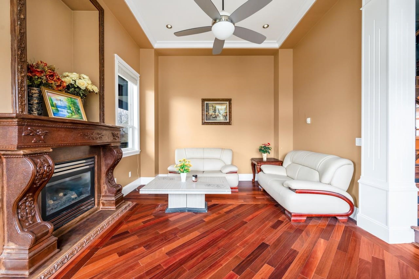
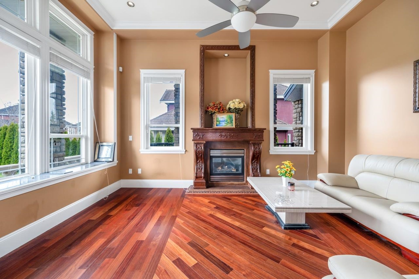
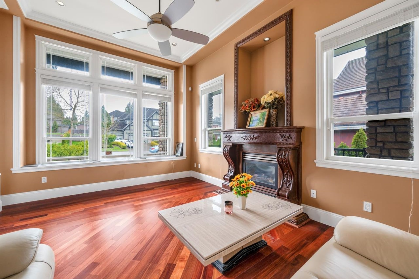
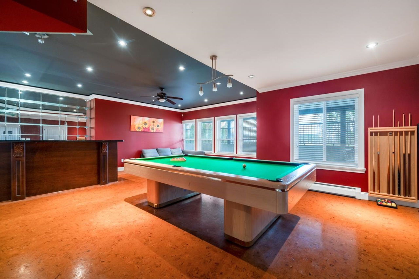
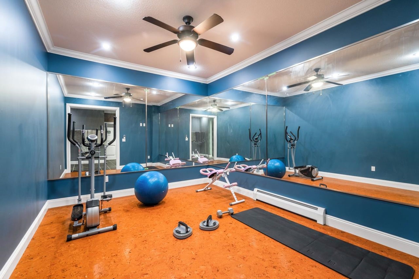
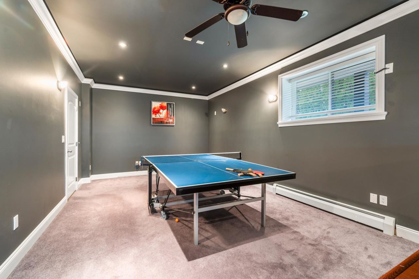
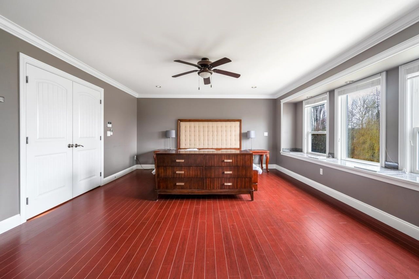
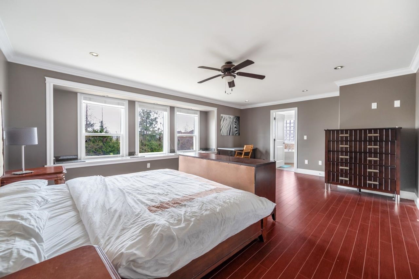
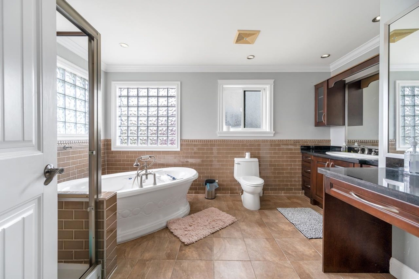
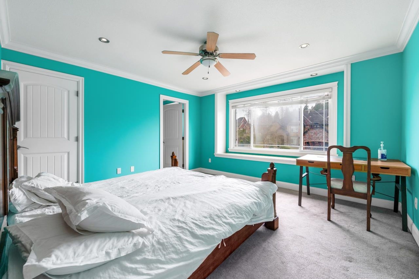
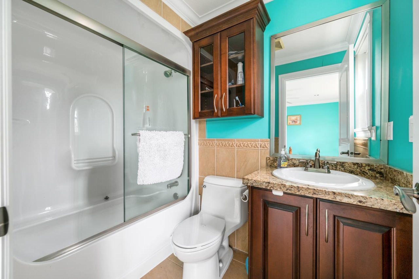
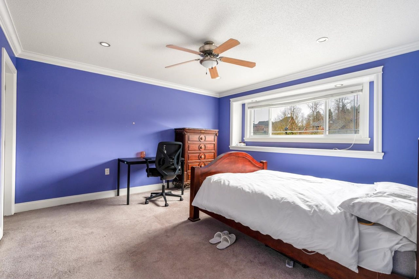
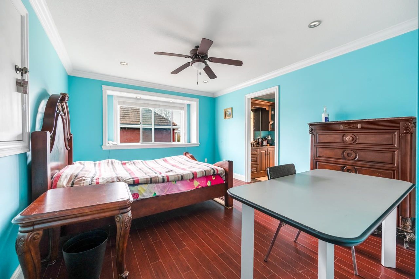
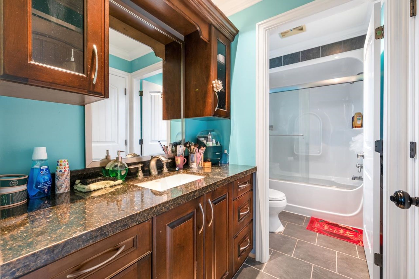
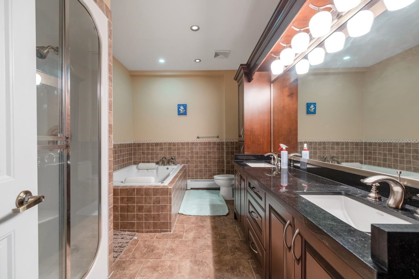
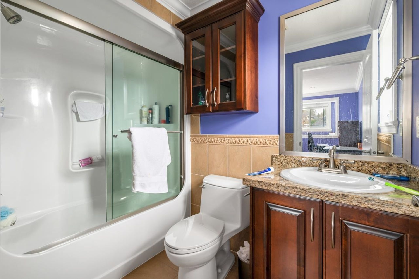
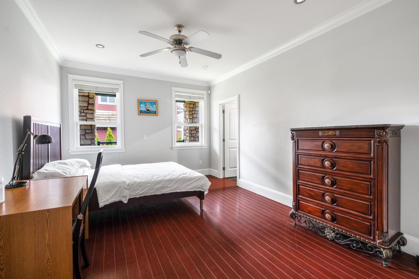
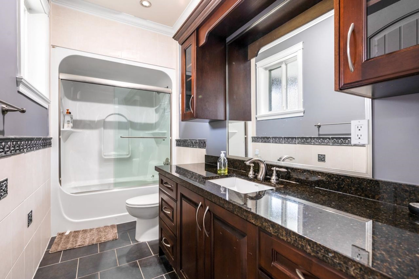
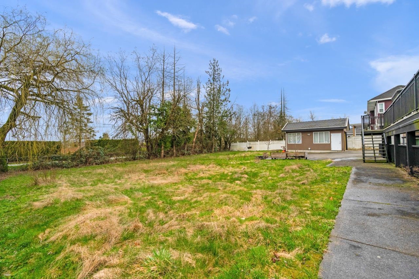
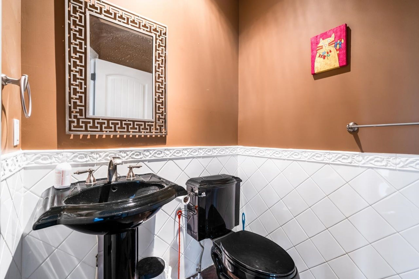
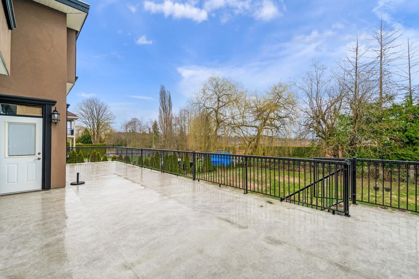
Interested in browsing our website in chinese?


